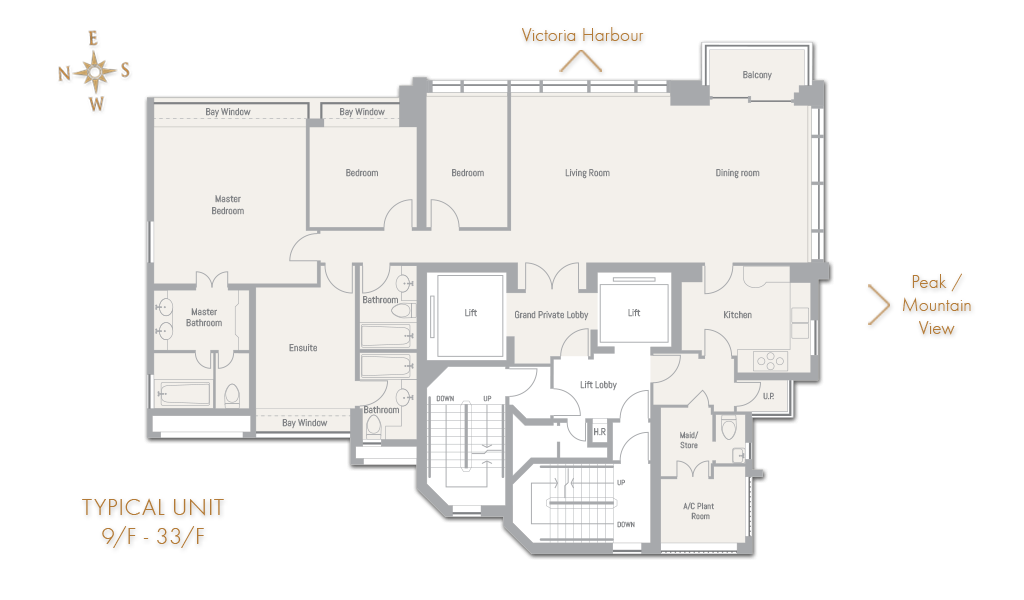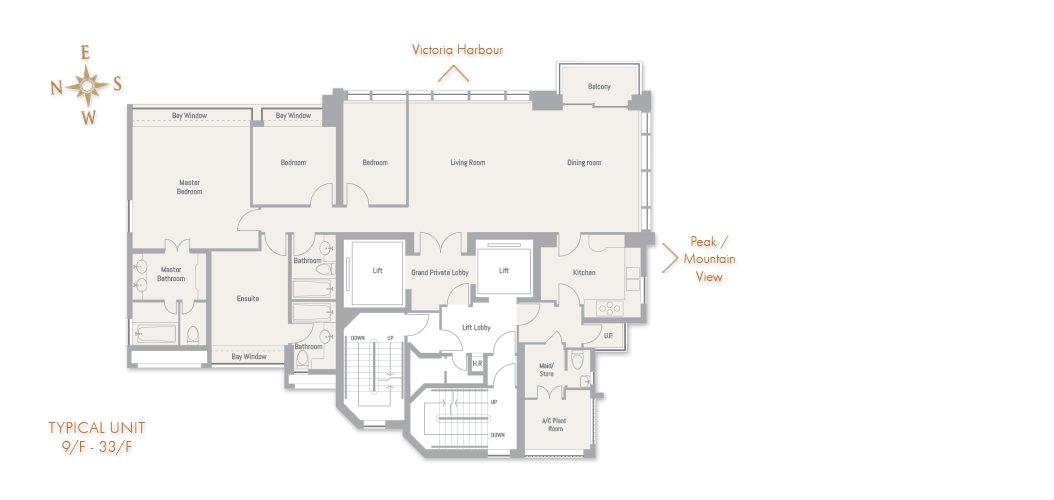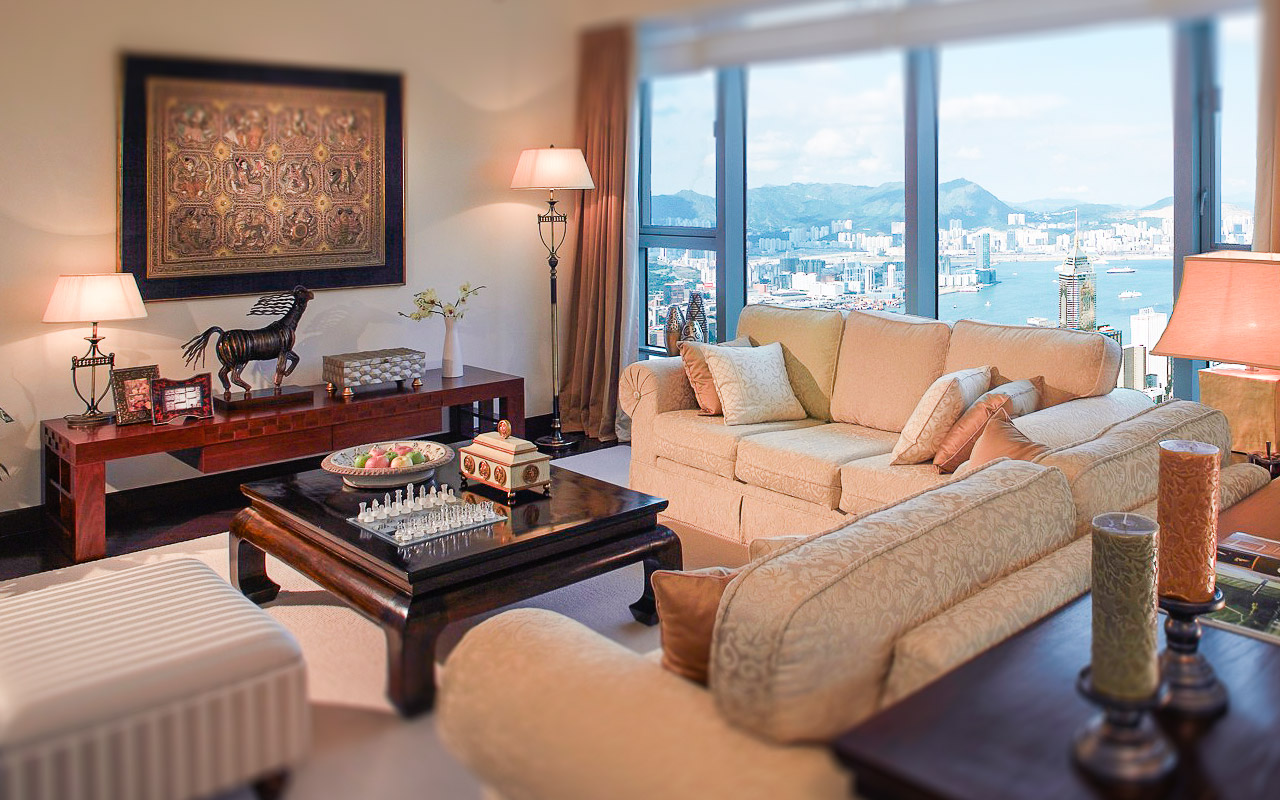
Floor plan note:
- Balcony and utility platform are non-enclosed areas, and are exempted from floor area calculation in the building plans under the Buildings Ordinance.
- All Plans are subject to amendments as approved by the relevant Government Authorities.
- Architectural features are found on part of the external wall and at roof. Such architectural features will differ from floor to floor. Some architectural features not affecting the internal layouts of individual units may not be shown.
- Residential flats start from 8/F, and there are no 13, 14, 24, 34 & 37/F.


Floor plan note:
-
1. Balcony and utility platform are non-enclosed areas, and are exempted from floor area calculation in the building plans under Building Ordinance.
- 2. All Plans are subject to amendments as approved by the relevant Government Authorities.
- 3. Architectural features are found on part of the external wall and at roof. Such architectural features will differ from floor to floor. Some architectural features not affecting the internal layouts of individual units may not be shown.
- 4. Residential flats start from 8/F, and there are no 13, 14, 24, 34 & 37/F.



